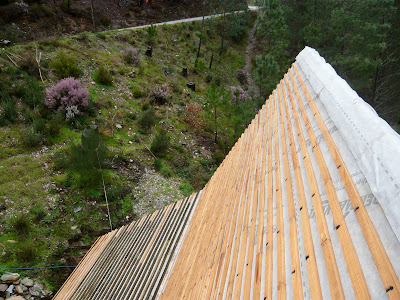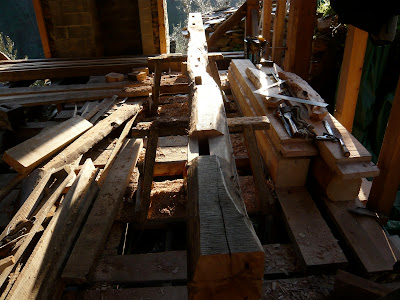for me, as a carpenter, roofs have always been the most interesting, or even the best part of the construction of a house. they always seemed like the most essential aspect as well as the final part that made sense of the building. I really like hand cutting rafters, it doesn't matter how simple the roof, there is always something deeply satisfying about getting to and doing that part.
i'd like to say, from a technical point of view, the more involved they are the more rewarding they are, but I never found that strictly true, some of my favorite roofs have been fairly simple, but it was the aspect of them, the pitch, the size, the overall shape they made that gave the reward.
what I liked about this roof is that it falls somewhere between a chapel and saxon manor house, and if you look at roofs from that period there are a lot of similarities. my most favorite roofs i've made or had a hand in the making of, are those that are part of ancient buildings or those that hark back to them, or echo the ribs and planking of upturned boats (of which there are many scattered across the shores of essex and suffolk where i'm from).
from a carpentry explanation, for the main part, this is a principal rafter roof that includes 4 pairs of principal rafters, with 4 collar ties and 4 pairs of queen posts coupling 2 clasped purlins with 8 windbraces, and 12 pairs of common rafters.
the principal rafters were set in from the outermost edge of the tie beams to accommodate the build-up on the roof of covering materials.
attached to the outermost principal rafters are ladders that over-sail the verges, that will take the barge boards, facias, and soffits.
there is an additional section to the roof that covers the bathroom, known either as a lean to, or a saltbox (depending on where you're from). there is also an over-sail on the back section of the roof to cover the back wall, as the front and back walls are to be made of two different materials and thicknesses.
overlaying the rafters is narrow gauge tongue and groove flooring that acts as sarking, (horizontal and diagonal bracing) and visually creates the ceiling on the under-side.
on the outside, overlaying the that are 2x2" (50x50mm) counter battens, that follow the rafter lines to support the blanket of multifoil insulation, then another layer of counter battens 1/2" (12.5mm) that allows an air flow.
then overlaying that is the breather membrane which is battened down at a 5" (125mm) gauge to take the triple lapped shingles (shakes).
the chestnut shakes are 15-16" long (thats 375-400 mm in new money) and anywhere from 2 1/2 - 9" wide (57-225mm). the vast majority of them are radially split,
with some bastards, meaning they were cleft from the whole width of timber, often harder to get out (make), hence the name, wider, but with more chance of splitting lengthwise, or twisting, or cupping.
they were nailed on with 20 odd thousand 2" (50mm) stainless steel ring shank nails to prevent them pulling out and to prevent tannins from both eating the nail (as with bright nails, or galvs) or causing running stains if exposed.
the ridge was covered with several layers of breather membrane over the multifoil, and then a zinc cover nailed down over everything. finally when the courses of shakes ran to the ridge they were covered in walnut and some cherry 1x8x12" (25x200x300mm) ridge tiles i made from some of the first trees i felled and milled here 4 years ago.
the flashing down the sides of the chimney and in the section where the two roofs meet at the back was done in hand made zinc soakers. which copy the way the velux windows were flashed. alternating tile an a half on the verges and a starter course on all eaves.
the devising of a roof has many considerations, that include function, aspect and design, and for me its visual appeal is born out of those things as much as how well crafted it is. It's the coming together of all these things that makes a good roof, or a good anything for that matter.
for me, here, it was in part about producing something natural with my own hands, something that hadn't travelled far from the place where the materials had come from (well other than the insulation and windows). to build in the most sustainable, erudite and economic way I can. this doesn't mean not using 21st century products or materials where I feel they are applicable. that, I would suggest, is the essence of good design. use the most appropriate material or most applicable for the circumstances.
i wanted my finish roof covering to work within the context of the building as a whole. the choice of material (the chestnut shakes) was very much in keeping with my original concept for the house, how would someone have built a house of this kind, 500 years ago or more?
its easy to look at ancient frames or brick work or tiling and say well that's not very uniform, or it doesn't fit together perfectly, and forget to allow for the ravages of time, which distort the shape and form from their origin.
it's easy to imagine that tools were not as sharp or good then, or that craftsmen were not as accurate in how they laid things out or fashioned them, you only have to look at the genius of any of the great cathedrals, churches, or any building of status to see how well made things could be. the fact they are standing still speaks for itself.
until the advent of mechanised transport, principally the railways, most domestic dwellings were built in what you could call a vernacular way, they were essentially products of their environments, since the cost of using materials that were not local precluded their use.
It is with this vernacular architecture not only in mind, but in spirit, that house has been devised and built. build with what you have and in the ways that you know best.
maybe we've come full circle? living in a place where the availability of products is limited, fosters creativity born out of necessity, where perhaps the answers to the future, which are the questions of today, lie in the past.
throughout this build, one of the single most determining factors has been to try and achieve the highest build standard I can. coupled with a non-existent budget generally that means hand crafting materials from natural resources that either I have, or have obtained. and so that's how I ended up making and then using somewhere between 10,000 and 11,000 hand riven shingles (shakes) made exactly how they would have been made a thousand years ago or more, and the same way they are still made all over the world.
hand split from rounds of timber, and dressed with an axe to sit on the roof and overlay each other as comfortably as possible.
do they sit down as perfectly as if they were sawn? no. are there a lot of character ones? yes. did I reject many? yes. did it take way longer than even i feared? yes. like more than twice the time I had estimated. difficult to gauge when you'd never made or laid them before though. some of the material for the shakes I had, in the end probably about 1/4, the rest came from friend's lands within a couple of miles. the only difference in how I processed the material and how it might have been processed a thousand years ago, was I used a chainsaw to fell the trees and ring it up, and my truck to haul it out.

i'm not looking to build a historically accurate building in the exact way they were built 500-1000 years ago, but to use the knowledge and understanding our forebears had, and use it in the most expedient way possible. to build a home from the place where i wish to live, a place that is of that place in every aspect. a house of the woods, made from the woods. (in old english) hewan fram se holt - hewn from the woods.
what i am trying to preserve, or bring back, is an ethos, a way of doing things, a way of going about, a way of looking at things in the way they were looked at once before, and a re-evaluation of two things in particular. choice of materials, and the way in which they are made and used.
by crafting your own materials and making things yourself, not only does it give you a different kind of autonomy, and a governing of quality, but it gives you something inside. it is a spirit nourishing thing. a thing that not only allows your soul to breathe but to sing.
there is a beauty in hand made, and man made, that no machine can replicate. the naturalness of lines and materials, the way in which things are put together or contrasted. these are the things of life, the flow of life. and not a replica of it.
i don't want to kid you that its easy, it rarely is, but then nothing worth having ever is. it may take a longer time, and it may not look as rectilinear as store bought products, and those are two big issues when gauging the commercial viability of a building.

there is a point though, where you have to question what you want from a building? domestic dwellings have only recently, for the vast majority of them, become built or sort after as a financial asset. how they were built previously was more a reflection of a hierarchy of needs, and I truly believe that's the direction in which domestic dwellings need to be designed and built, where bottom line and units sold aren't the driving considerations of construction, but where the considerations are primarily about comfort and warmth, homeliness, and security, a place to grow, store, and cook food, a place to make and house your possessions, and possibly most importantly, a place that gives you a sense of belonging, a place that you really can call home.
































